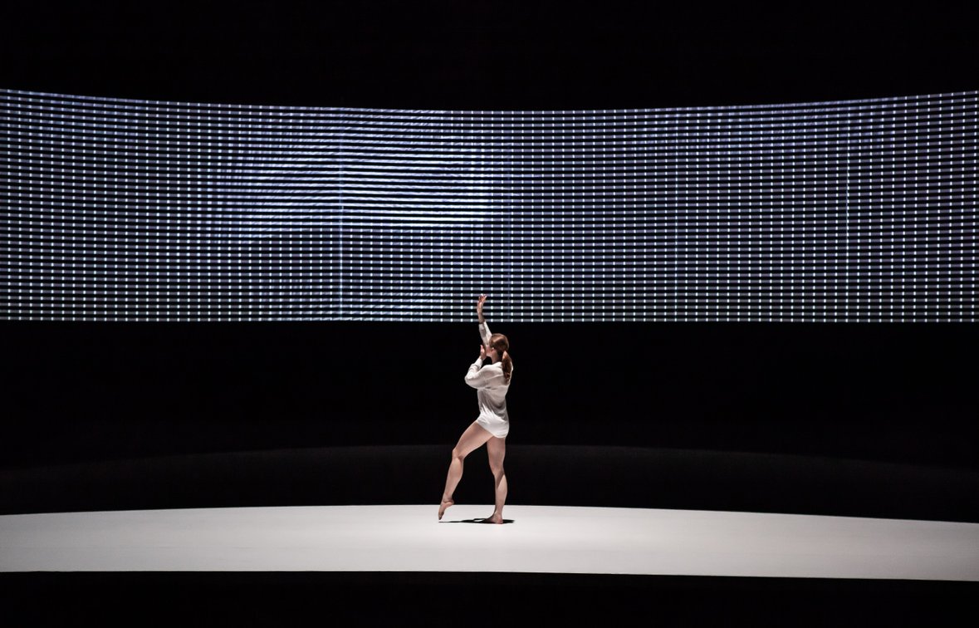
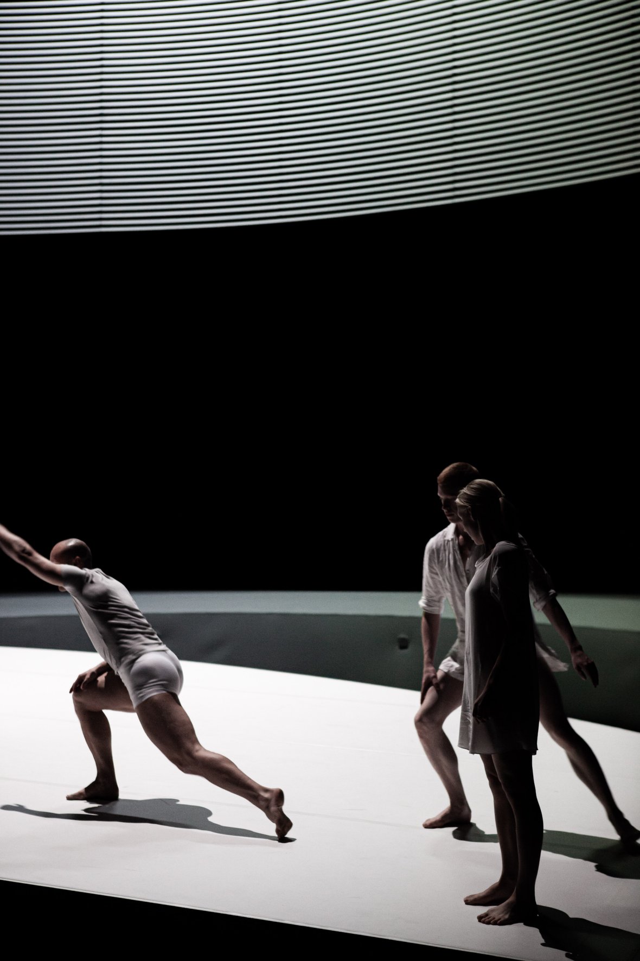
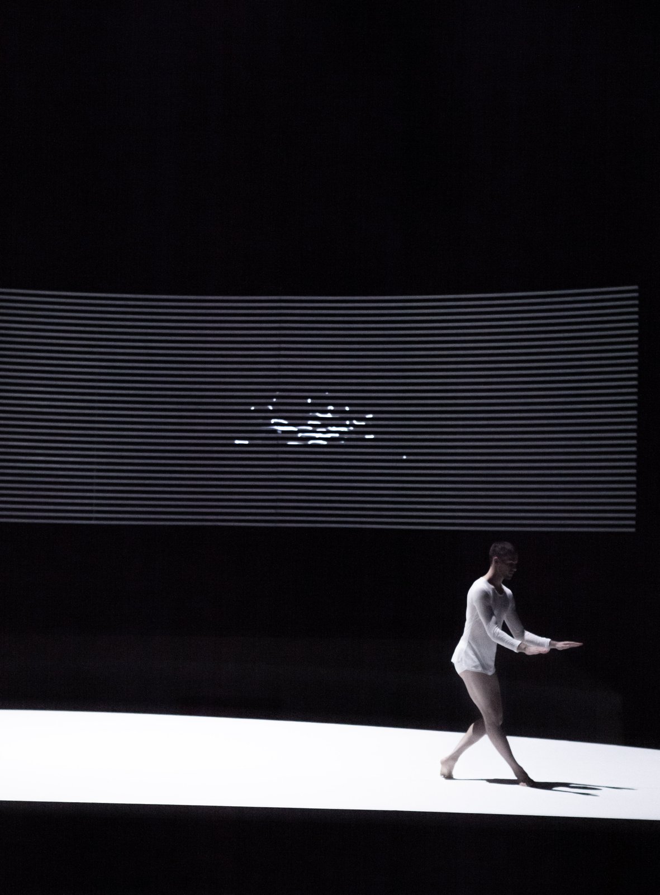
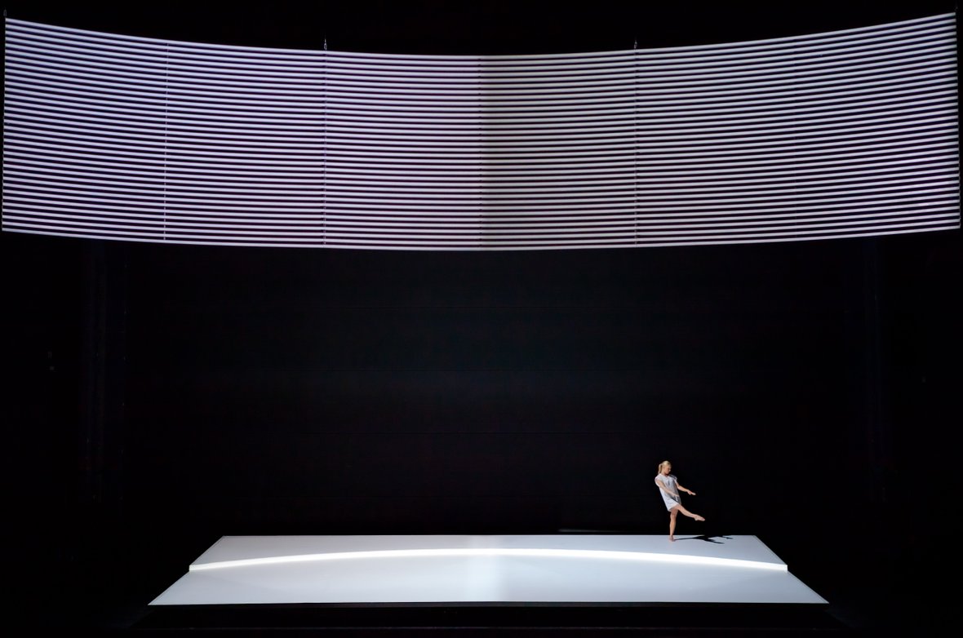
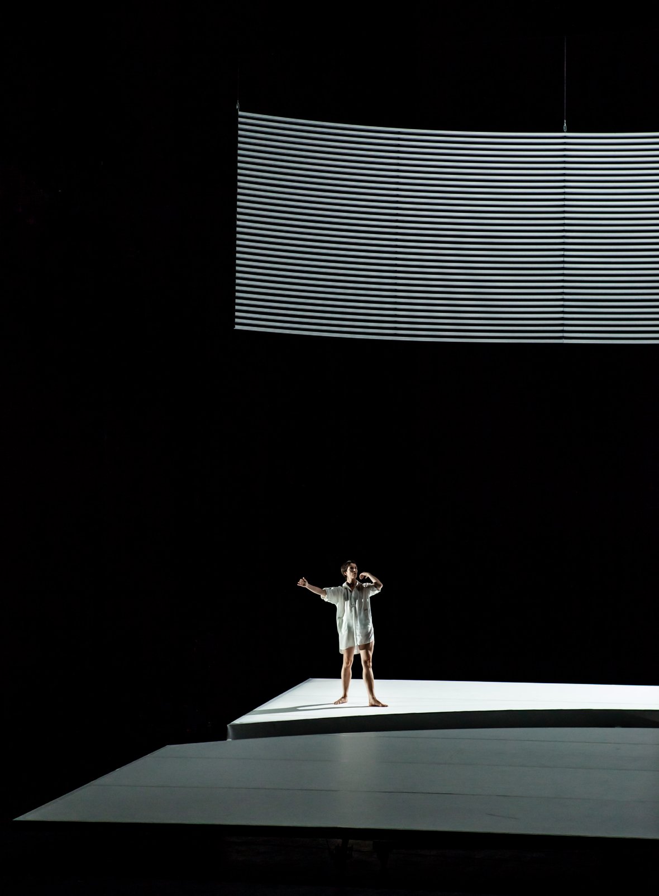
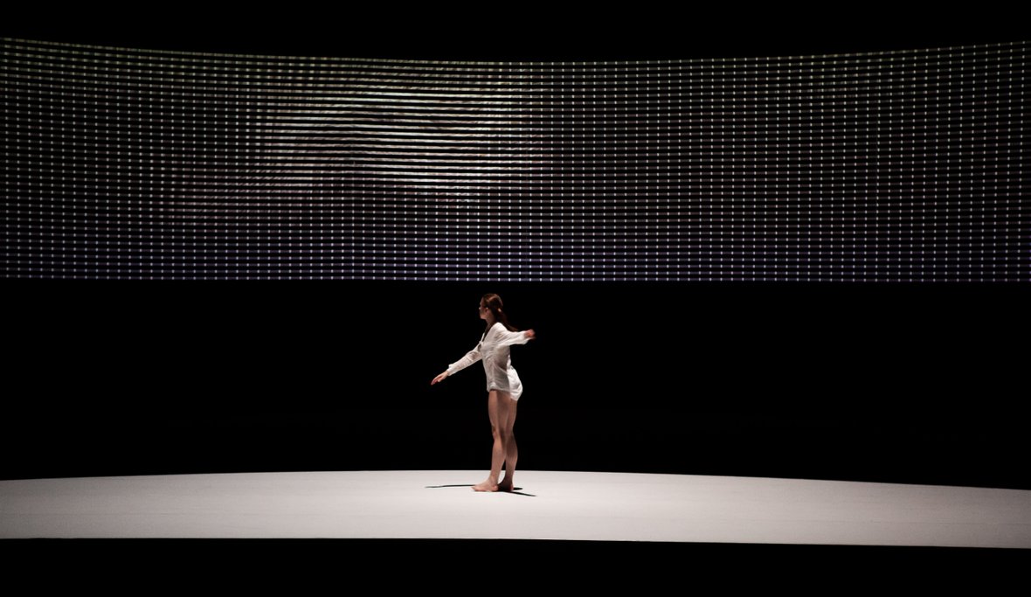
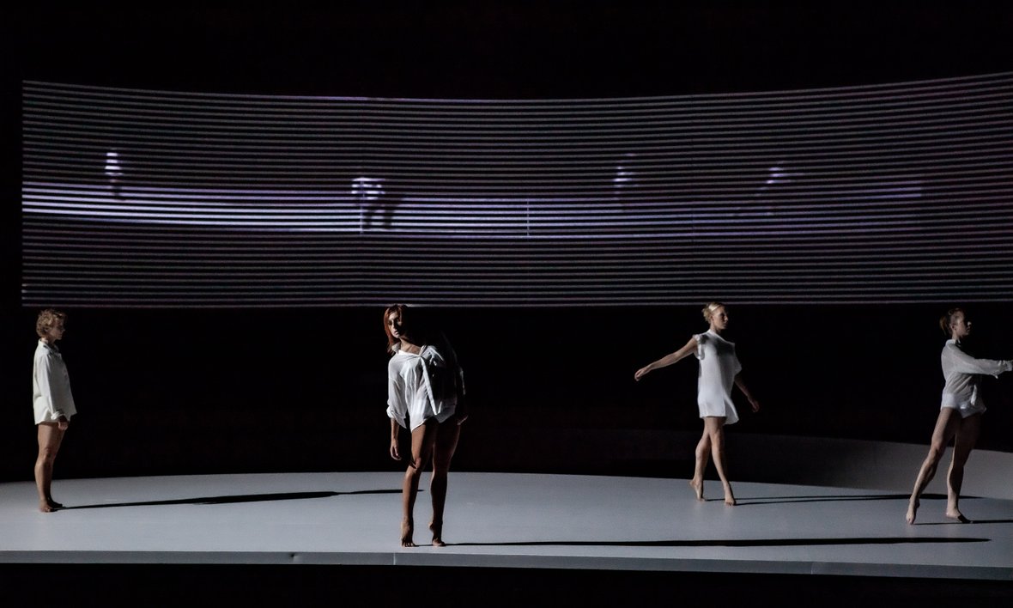
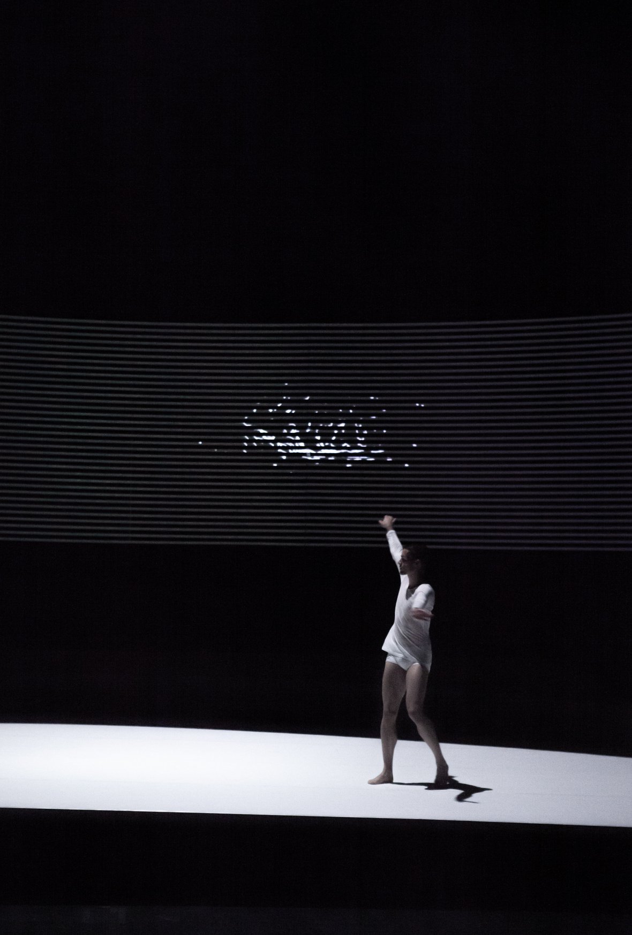
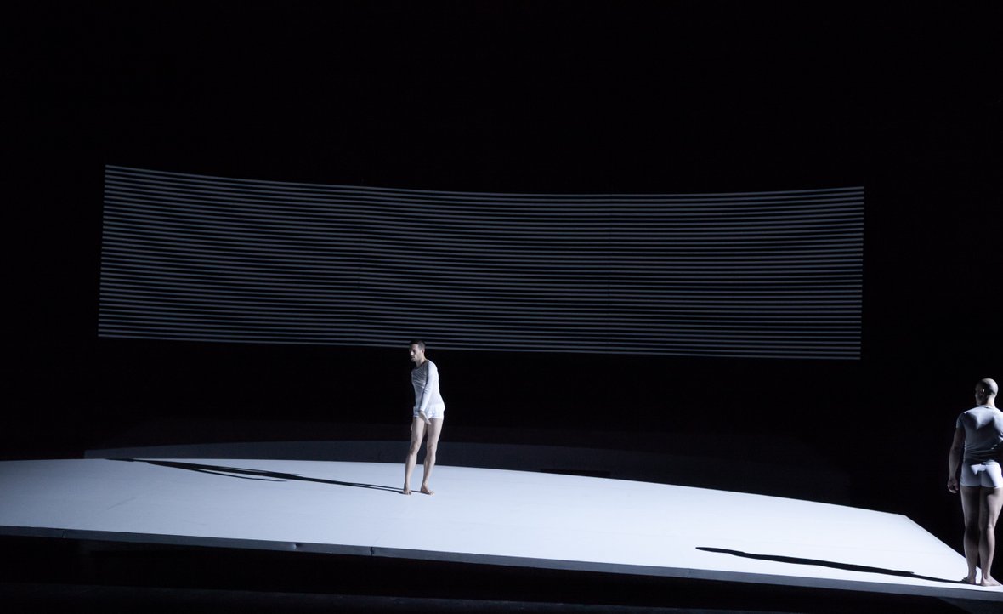
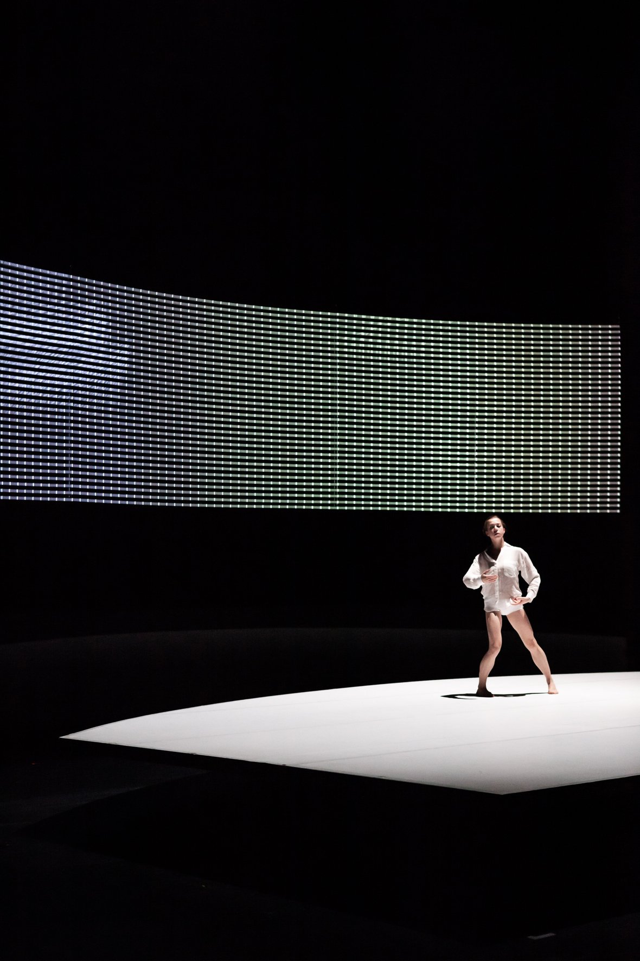
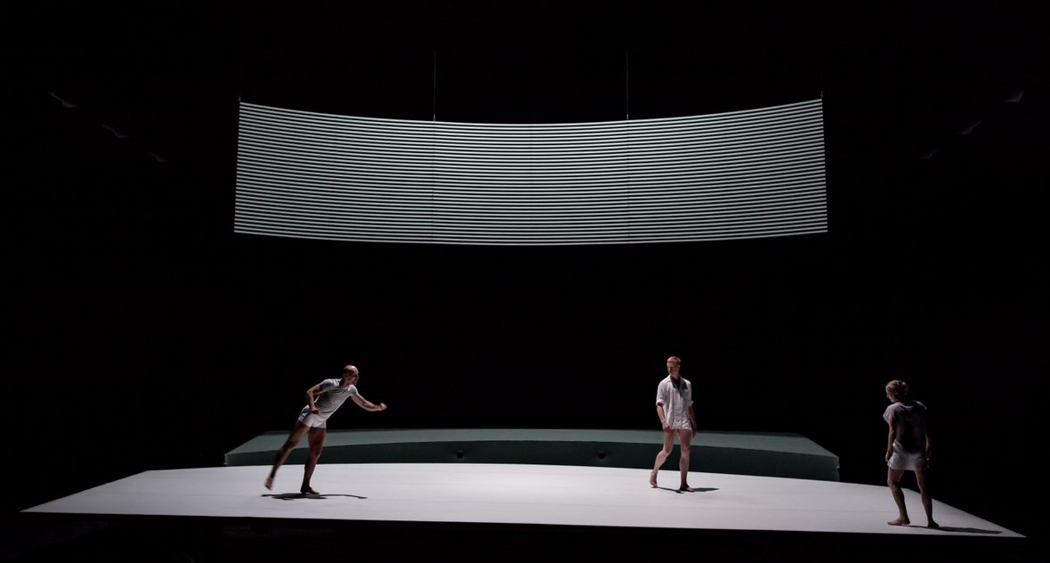
Choreography Cristina Caprioli
Set / Light / Photography Jens Sethzman
SLOPE
A short description of the idea behind the space of SLOPE
In December 08 CCAP went to New York for various reasons, one of them being an opportunity to discuss Cristina´s new production for the Gothenburg Opera Ballett. An inspiring trip to DIA: Beacon revealed to us a series of Sol LeWitt's wall drawings which worked as a catalysator and platform for further discussions. Especially one work stuck with us. A piece where LeWitt uses the arc to connect corners and center points inside a square in numerous variations. The arc, we decided, should be present in the new piece in some way. Later I used one of the variations from the above-mentioned series as an outline for the floor which is the main piece of the space.
Further on Cristina asked if it was possible to work with some kind of resistance within the space so that you have to deal with something outside yourself. This called for an earlier idea I had a couple of years ago where we were discussing different aspects of moving floors. It is, of course, an interesting and very attractive idea to work with what´s closest to your movement: the surface you step on and what happens if this constantly changes. The next level of concern was the expectations of a piece and its dramaturgy which all and too often end up in the cliché of masses doing beautiful movements in gorgeous combinations. Not that I can´t appreciate it, but still...
So instead of giving it all away with masses of dance, not to be confused with massive amounts of movement, the idea to let the space slowly overtake the dramaturgical flow of the piece, meaning that it slowly closing in on you until you actually can see it as a closeup, occurred. This means that we transport the action from wide open, far away to near, sloping. From a massive amount of movement to detailed anatomy morphed into the visual machinery.
A description of the actual space
What we will see is Gothenburg´s Opera as open and black as we can get it so you don´t feel too much the framing of the proscenium. The space will be lit from above with a grey-ish shadowless light. In the back of this, we see a 90 square meter big white sloping floor on two levels. The height difference is 15 centimeters and the step from the higher to the lower part has the shape of an arc.
Just behind the proscenium suspended from the ceiling and partly hidden, we see a large arch-shaped curve consisting of approx. 34 horizontal curved lines each 3cm high and separated by 4.5cm of air. This is the actual projecting area where we hopefully can play with light coming from behind and frontal projections. The total projected area is 11 x 2.5M.
When the performance begins the floor will start to move, slowly, towards the auditorium. When the arched part of the floor is underneath the suspended arch, PART A will be released with electric magnets and stop moving, the arched curve in floor A will later function as a backdrop to floor B. As floor A comes to a stop the suspended arch-shaped curve is slowly coming down as if it´s going to prolong the arched shape in the back part of the floor. This will not be concluded but rather stop it´s movement halfway down simultaneously as part B of the floor continue its movement towards the audience. When this detached part of the dance area reaches its final position, close to the edge of the stage, the suspended arch will reach its final position and be ready to project on.
The next step is the first of two key moments in the last part of the performance. Here we will release the floors fixed sloped position to a kind of balancing plate so that we get a floor that is constantly changing depending on the movement of the dancers. This means that if we travel from the center to the edge it will start to go down while the opposite side will rise accordingly. What we see is a thin white floor, which is 11 x 6 meter and 15 centimeters thick, resting on a complex black construction that supports the dance area and contains the point of balance which is visible against the arched curve of floor A.
As we enter the ¨balancing¨ phase it is time for projecting, a second visual key moment. When the suspended arch has come into the position it will probably be lit from behind by two VL3500Q standing at the back of the center stage. The idea is to create a ceiling of horizontal light over the audience heads. Each of the 34 horizontal lines will catch light in its depth and this will hopefully create an interesting effect as soon as we start to project ¨images¨ from the front. The point when this will happen is still open and depending on when we make the transition to move around the floor. What I suggest here is still for Cristina to decide whether she likes the idea or not. But I think that it would be nice to start movement in the projections when we move around the balance.
I was thinking that referencing some old work we should continue with real-time projection. The best way as I see it is to have the camera position above the floor from the light bridge. This means that the camera will film a plan view, detecting the heads of the dancers as they move around and as such move the projected dot-matrix accordingly on the screen
Jens Sethzman